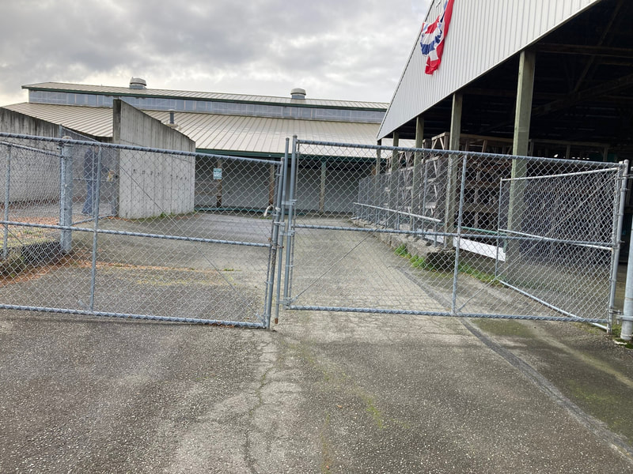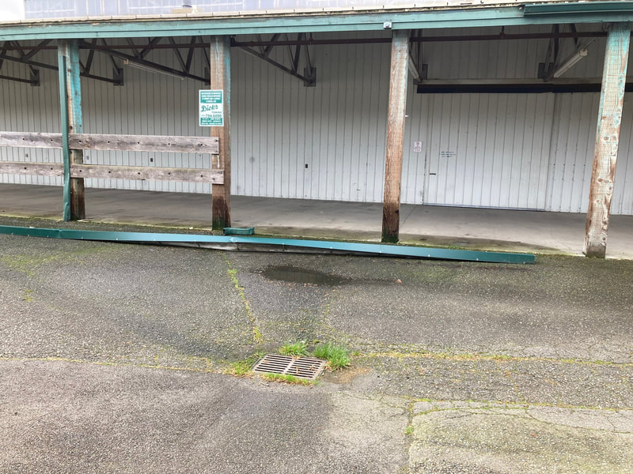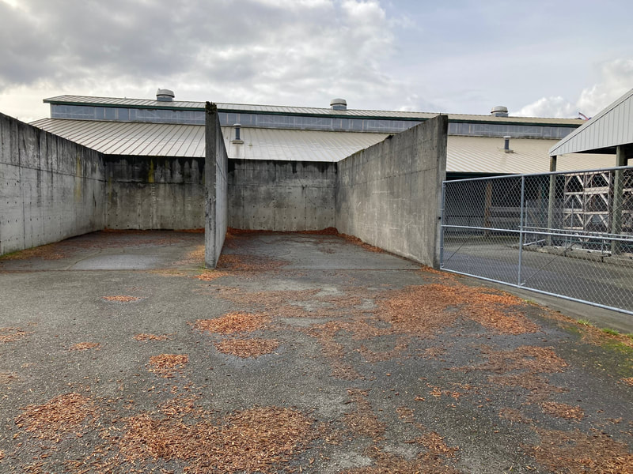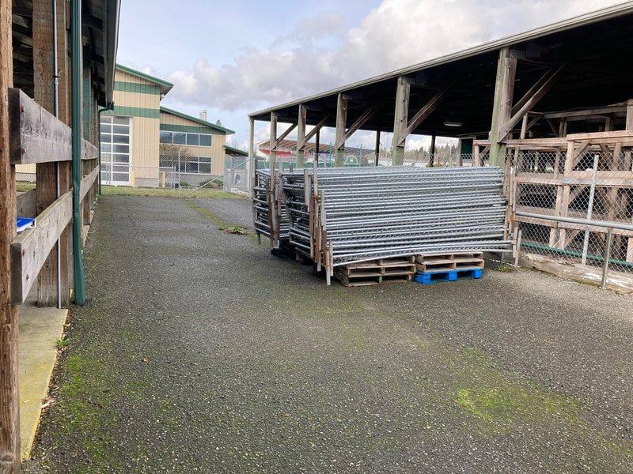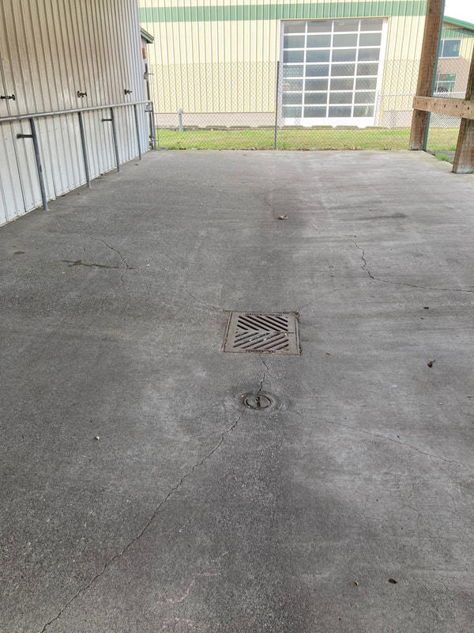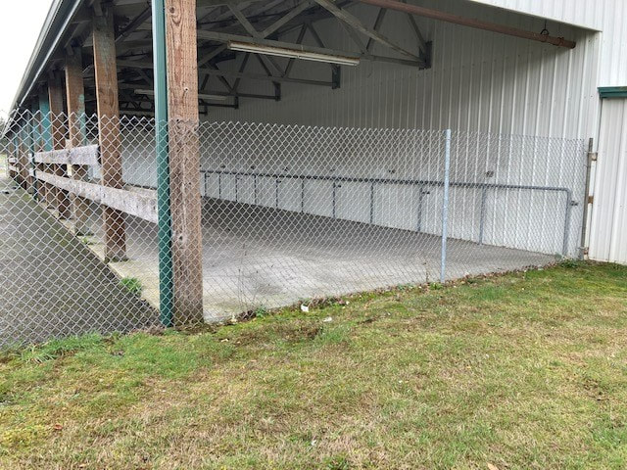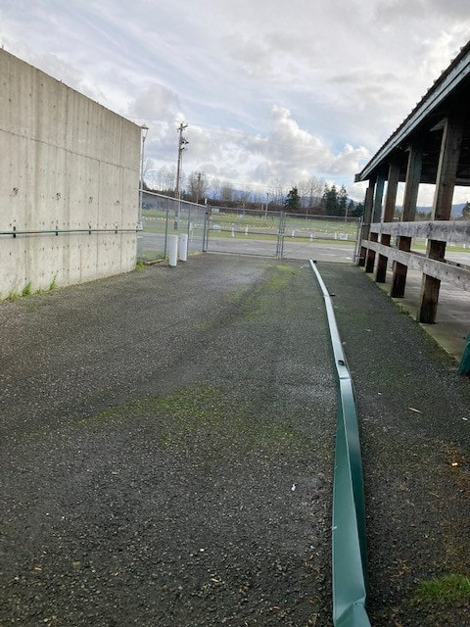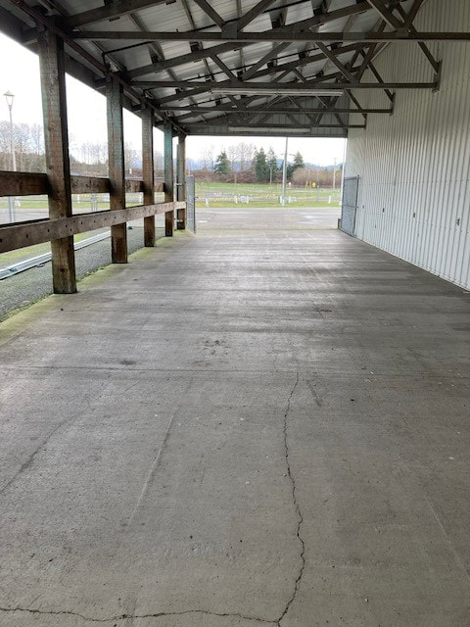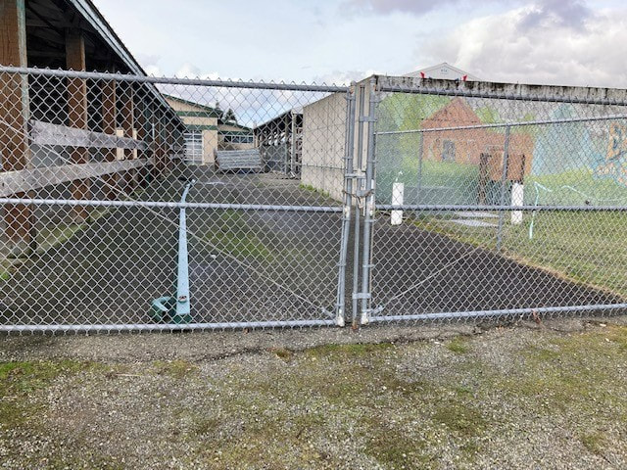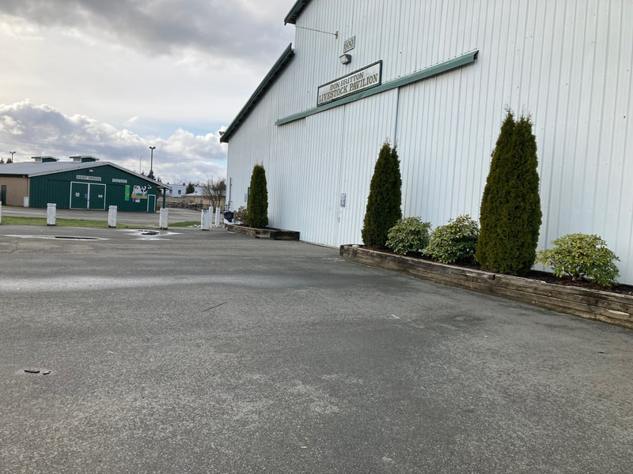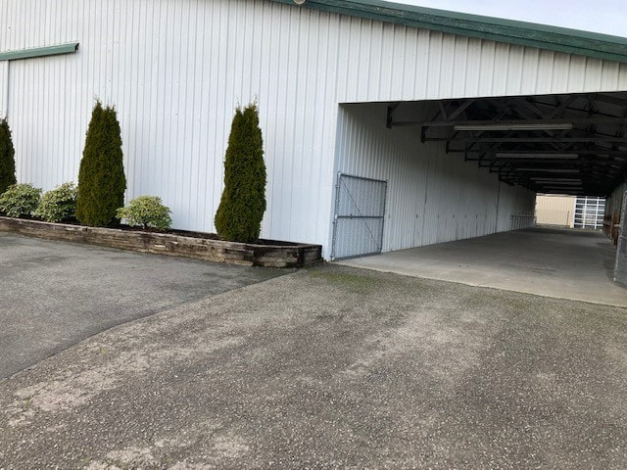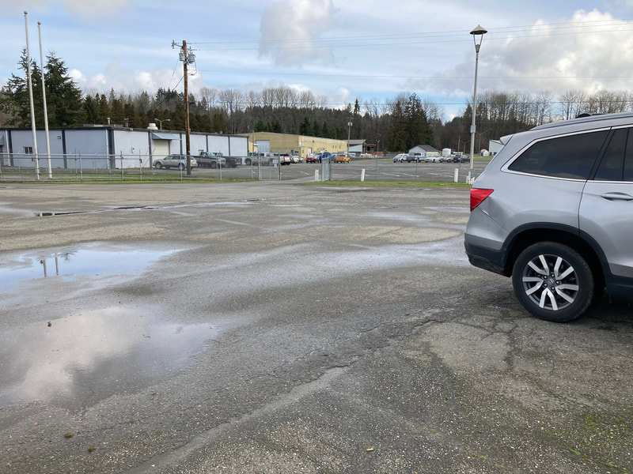barn layout pictures
North (back) side of barn. Photo 1 - ramp up t sale area. Photo 2 - Back doors - 18' wide but there's a post in the middle. Photo 3 - Shavings bunker to the left of customer entrance ramp. Possible location for boxes.
North (back) side of barn. On right as customers approach barn is the Edibles area (Veggies, Herbs, fruit) Photo 1 - uncovered space. Six rolling carts will be under 3 canopies plus tables. Photo 2 - covered space with wash rack and drain. Cart park and more tables will go here. This is the area where tables can be washed off after the sale. Photo 3 - back end of Edibles areas showing chain link fence, i.e. this isn't a circular space.
North (back) side of barn. On the left as customers approach barn is the Trees and Shrubs area. Photo 1 - uncovered space for most of the plants. Photo 2 - Covered space. Part to be use for T&S, part for grasses/lilies/irises and part for Larry's Blueberries if he comes. (Larry needs access to the Large Item Holding area.) Photo 3 - shows the gates at the far end of the Trees & Shrubs area to easily move items to the Large Item Holding area.
East (Monroe) side of the barn. Eighteen foot doors will be open to bring customer plants to Loadout area. Vehicles can drive up and back up to the tables holding their purchases. Second photo shows how the Trees and Shrubs spaces open into the Loadout area. Third photo is had to see but there is a gate from the customer parking lot for Loadout customers to line up to pick up their purchases.
